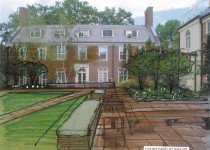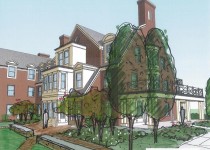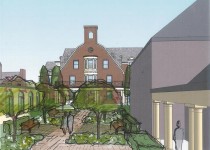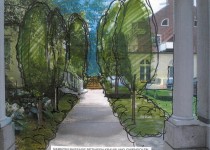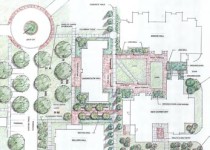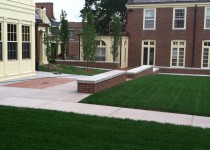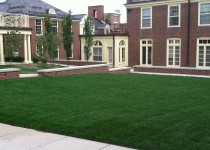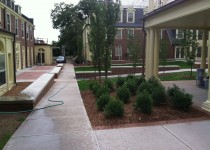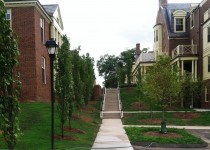Loomis Chaffee School Dormitory Quadrangle, Windsor, CT 2012-Present
Design of an 8000 sq ft residential courtyard, car park and major pedestrian corridor as part of a new dormitory complex. The design infuses the classical campus quadrangle with a decidedly modern, urban language and establishes a freshly unique gathering space on the Loomis campus.
Architect: Tecton Architects
Go back to all institutional projects
