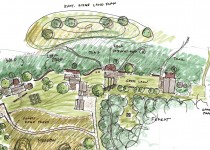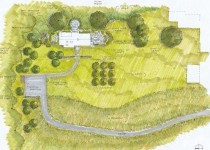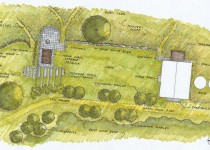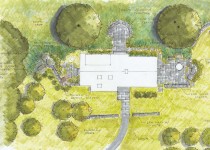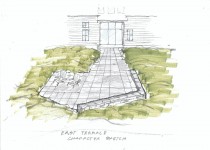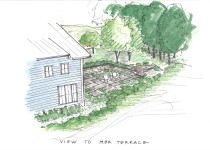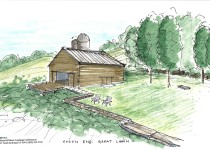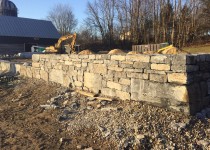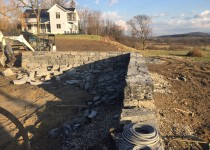Family Compound, Cornwall, Vermont 2016-present
Built on the site of a former working farm, a new family home, guest house, renovated post and beam barn and “Great Lawn” are components of this residential compound design. The building site sits on the edge of an escarpment with long views towards the north, south and east of working farm fields, grazed meadows, the Cornwall Swamp and the Green Mountains. Native Panton Stone is used for walls that link the architecture and tie the built environment into the slope. Subtle terraces of Panton and Champlain Black stone reach into the surrounding landscape, with native woodland plants and grasses at their edges. An orchard, restored meadows, and rolling topography invoke the sense of a typical Vermont farmstead.
Phase I completion: Spring 2018
Architects: Vermont Integrated Architecture (VIA), Middlebury, Vermont
Landscape Contractor: Colby Hill Landscape, Lincoln, Vermont
Building Contractor: Smith & McClain
Go back to all current projects
