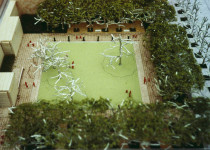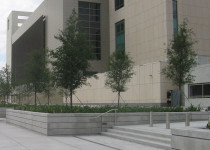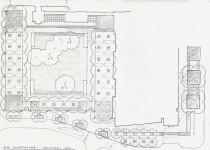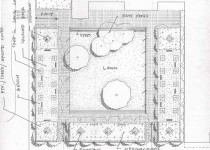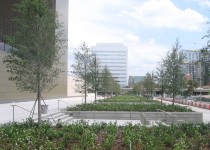U.S. Courthouse, Orlando, FL. 2007
Site design and landscape plan for new federal courthouse building. The project involved creating innovative design techniques through landscape elements to fulfill security requirements. The designed spaces include an extensive streetscape design on two major downtown thoroughfares, a major public entry plaza and a sunken public garden adjacent to a university neighborhood.
Architect: Leers Weinzapfl Associates
Go back to all public projects
