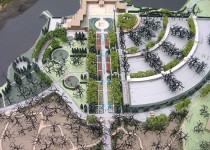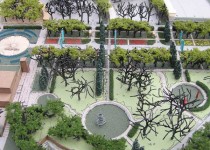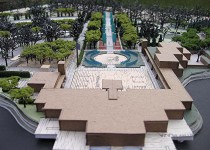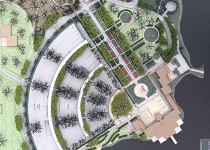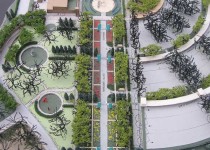Chicago Botanic Garden Entry Campus Master Plan, Chicago, IL. 2008
Master Plan of 30 acre Entry Campus and public gardens. Design includes a new Visitors Center, a two tier parking structure, a variety of exterior gathering/exhibit plaza, and a complete reconfiguration of the main visitor entrance to the garden. The design re-claims significant areas of pavement for green space.
Architect: Booth Hansen
Go back to all institutional projects
