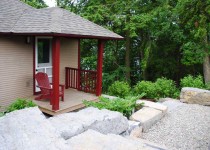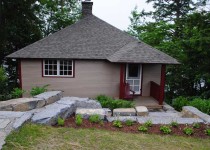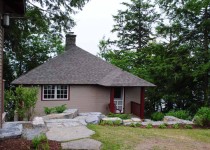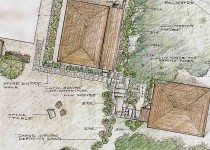Lake Champlain Camp, Westport NY 2013
Master plan and site design to incorporate a free standing addition with an existing traditional ‘camp’. Local stone, similar to the ledge along Lake Champlain, was used to create a sequence of steps and terraces, connecting the architecture. Native woodland shrubs, groundcovers and perennials embrace the passageway and creep into the stonework.
Architect: Joan Heaton Architects
Go back to all residential projects



