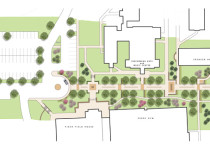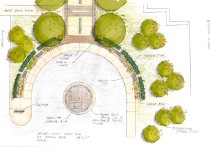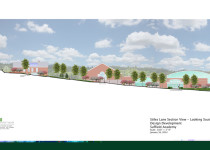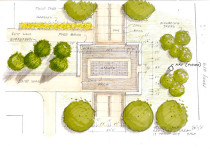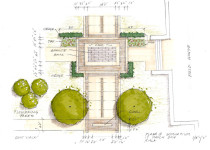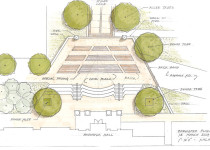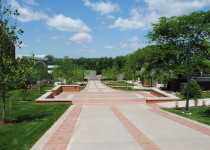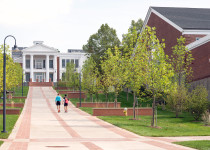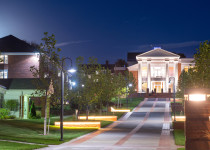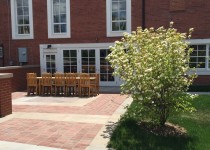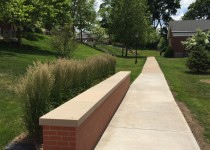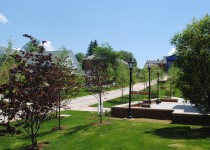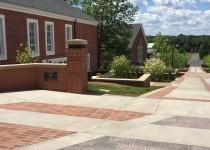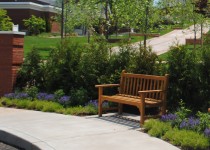Suffield Academy Stiles Lane Pedestrian Way, Suffield, CT 2013-Present
The recently completed Stiles Lane project, a 500′ long pedestrian corridor through the center of campus, transformed an existing service roadway into a tree lined series of gathering spaces and outdoor classrooms. Anchored to the east by a new student center, Stiles Lane drops in grade 40′ over it’s length, to a vehicular drop off and parking area to the west. The new design frames dramatic western views, enhances existing facilities and strengthens pedestrian connections between the residential and academic quads on campus.
A composition of concrete, brick and granite paving, is reinforced to support service and emergency vehicles. A sequence of low brick walls provide seating, retain grade and delineate entrances. An allee of Tulip Poplars (Liriodendron tulipifera) give structure to the space and sweeps of Eastern Redbud (Cercis canadensis), Saucer Magnolia (Magnolia soulangeana) and Korean Dogwood (Cornus kousa) provide color, fragrance and form. Plantings of Feather Reed Grass (Calamagrostis x acutiflora) and grass swales mitigate runoff.
LED lights on seating walls and entry posts enhance the rhythmic design of the new space.
Architect: Tecton Architects PC, Hartford, CT
Go back to all institutional projects
