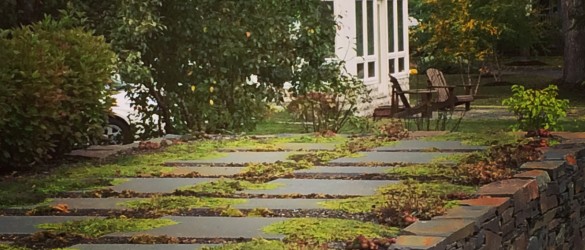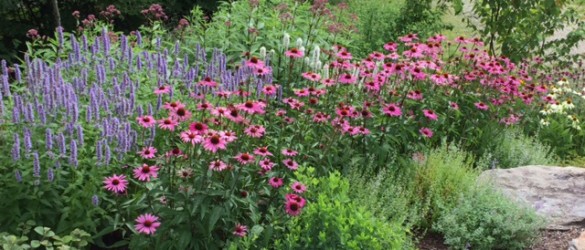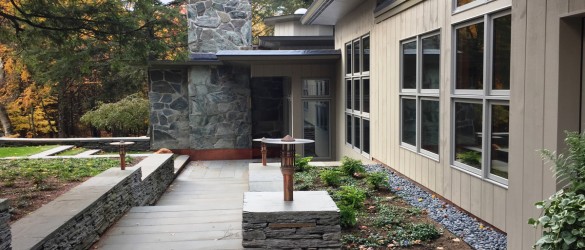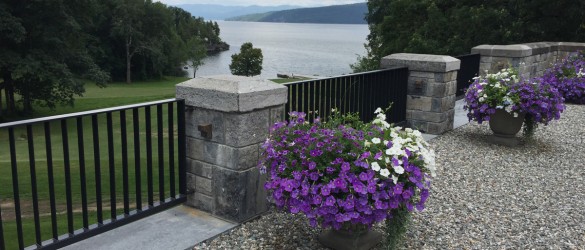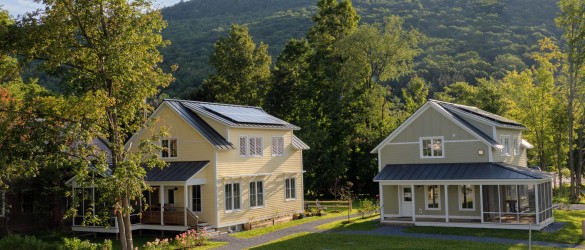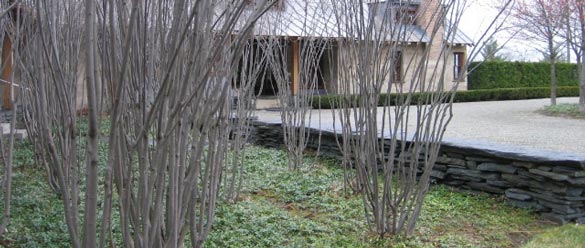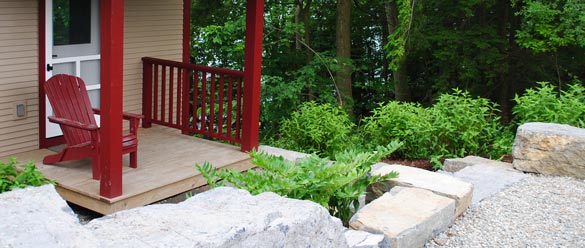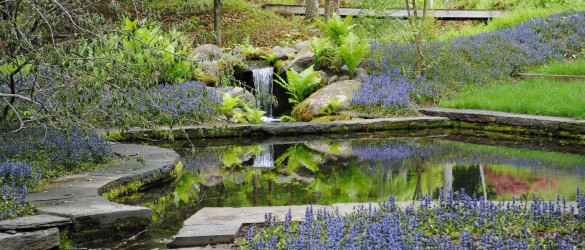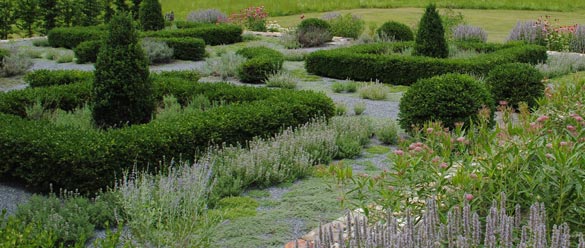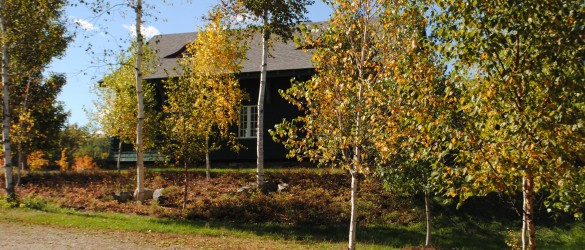Village Home, Canton, New York, 2016
A private residence on the campus of St. Lawrence University functions both as a private home and event space for the school. This design transformed underused lawn areas into a series of terraces for dining, gathering and gardens. A large …
Read More

