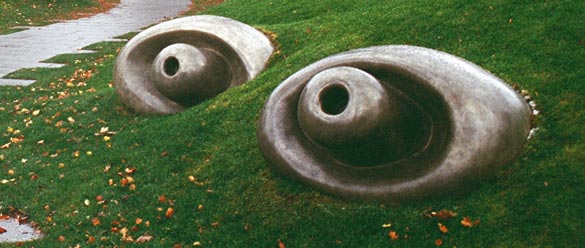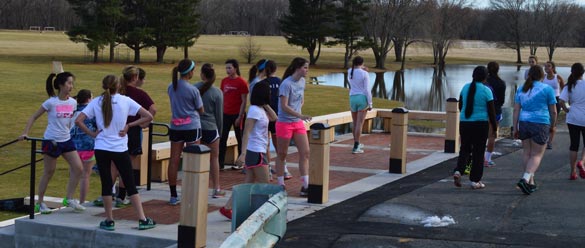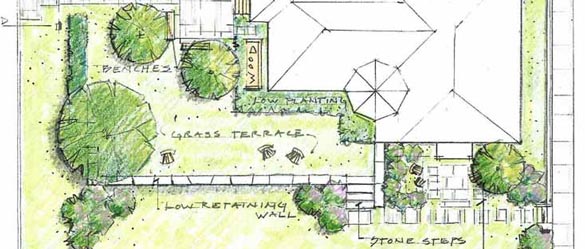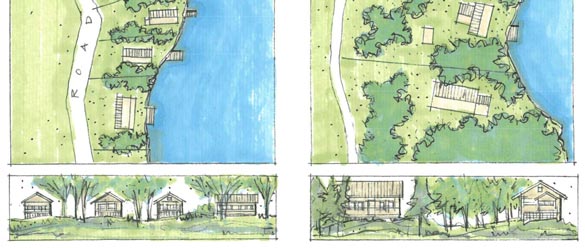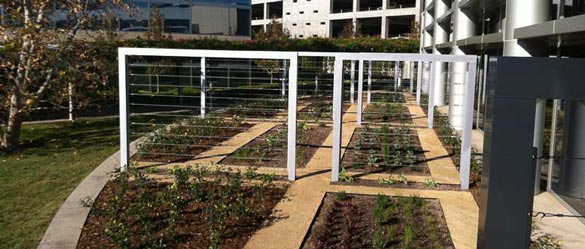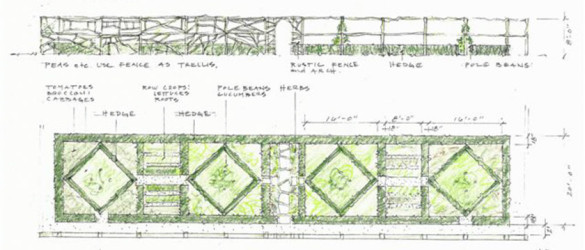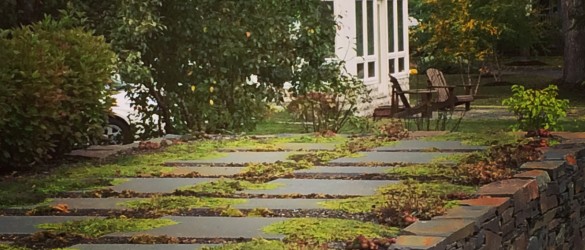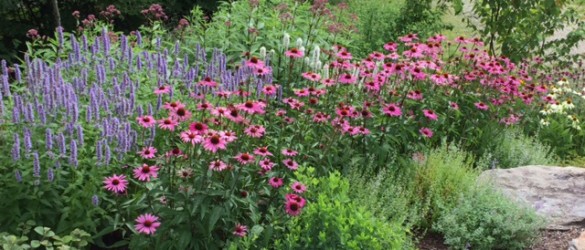Williams College Museum of Art, Williamstown, MA. 2001
This project involved a major redesign of the entrance and public face of a major college art museum in collaboration with a permanent art installation by the artist Louise Bourgeois. Sculptural landforms were created as part of the art installation …
Read More

